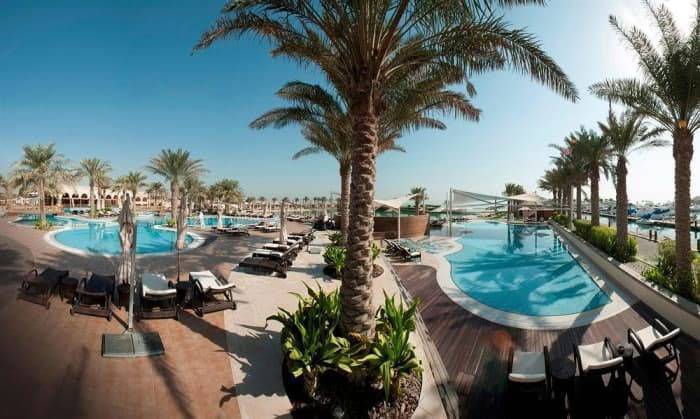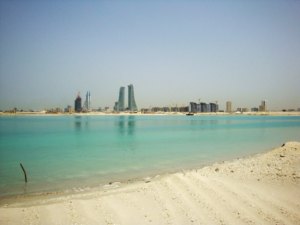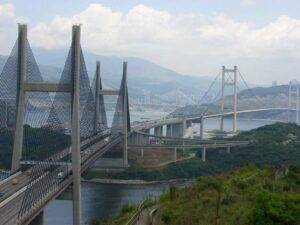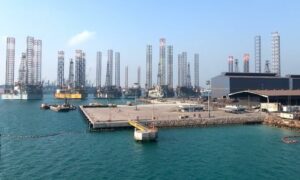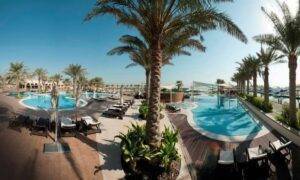Located in Busaiteen, Bandar Al Seef reclamation project is an expansive proposed mixed-use waterfront development occupying roughly 210 hectares of reclaimed land, including a marina, beaches, residential and commercial zones, education and community facilities, a medical campus, a recreational water canal, and the associated canal crossings. The project’s masterplan is divided into eight canal districts, two beach festival pier districts, and one medical campus.
Engineers now working with MCC undertook the design for the project, evaluating the existing site investigation data, designing dredging and reclamation works, rock revetment works, rubble mound breakwaters, vertical concrete quay wall, rubble mound slipway, beach design, and beach groynes, as well as planning the marina and pontoon layout, numerically modeling, dimensioning the canals, and designing navigation. These engineers also contributed to the project specifications and tender documents and assessed the feasibility of the beach plans outlined in the masterplan, recommending alternative solutions.
Finally, the ideal breakwater alignment was suggested for the marina’s development on the northwestern corner of the Project, ensuring compliance with mooring conditions for small crafts and recreational vessels. An additional analysis was conducted to assess the impact of the selected breakwater alignment on the canal’s flushing characteristics.

